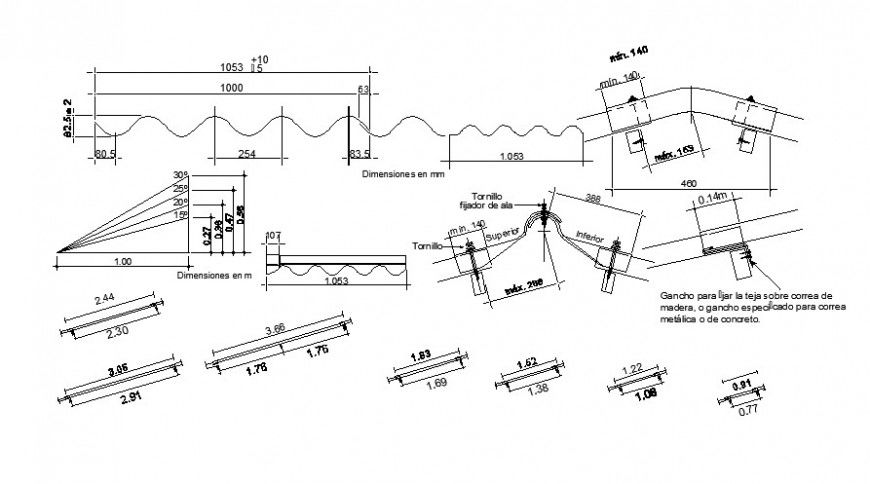2d cad drawing of Prefil detail auto cad software
Description
2d cad drawing of Prefil detail autocad software detailed with construction process with all narrow connection with combined lines with all construction detailed with all round and curved types been shown in drawing.
Uploaded by:
Eiz
Luna
